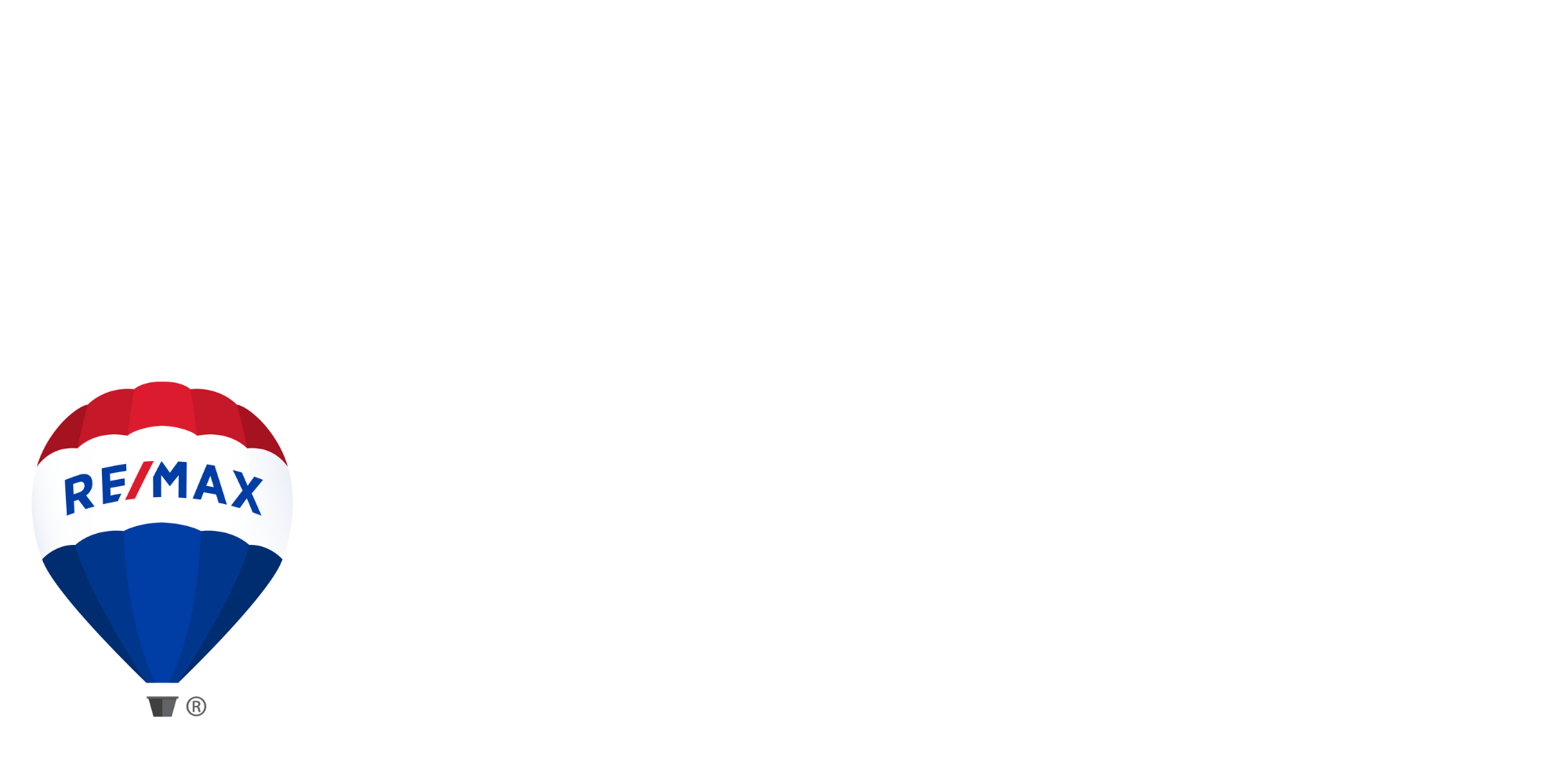View every Willowbrook townhouse for sale here. Search for 2, 3, 4 or more bedroom townhouse, attached house, duplex, triplex and townhomes for sale in Willowbrook BC. Bradley Kunst is a local Langley REALTOR® who is very knowledgeable of the area. If you wish to view any of these properties or have any questions, feel free to contact Bradley Kunst with RE/MAX Treeland Realty at 604.314.3000.
Mobile: 604-314-3000
Office: 604-533-3941
RE/MAX Treeland Realty
6337 198 St, Langley, BC V2Y 1A7

