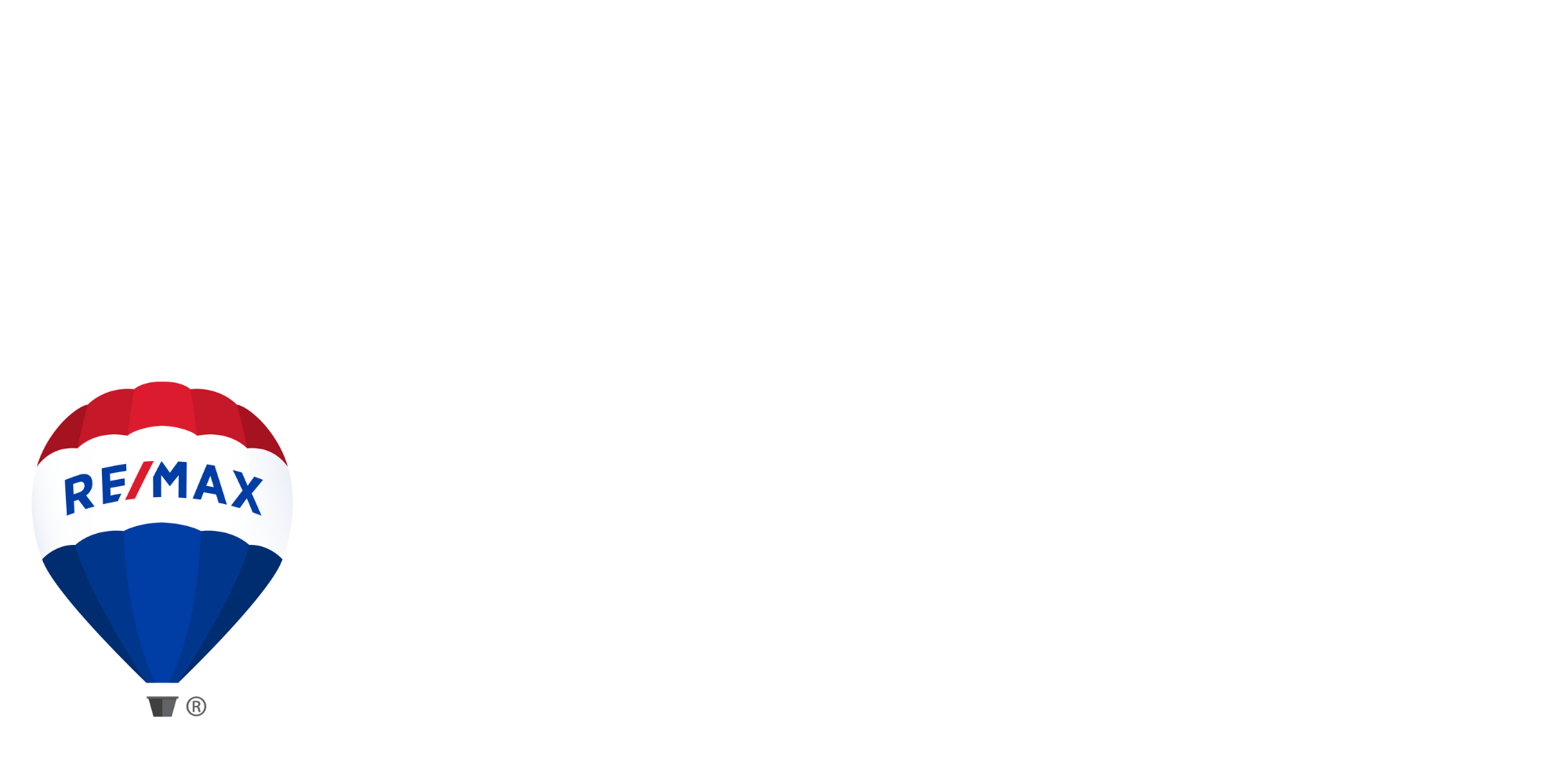View all the Glen Valley MLS® townhome listings here. Search for 2, 3, 4 or more bedroom townhomes, attached houses, duplexes, real estate and townhouses in the Glen Valley area of Langley, BC. Bradley Kunst is a local Glen Valley REALTOR® who is very knowledgeable of the area. If you wish to view any of these properties or have any questions, feel free to contact Bradley Kunst with RE/MAX Treeland Realty at 604.314.3000.
It looks like there is very little inventory for townhomes in Glen Valley. The search has been updated with the nearest townhomes available.

